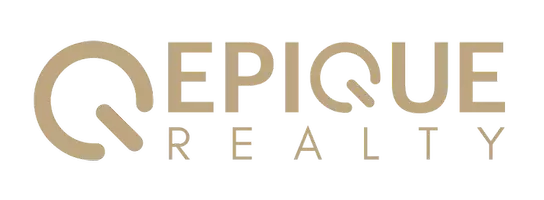For more information regarding the value of a property, please contact us for a free consultation.
509 ROLLINGVIEW DR Temple Terrace, FL 33617
Want to know what your home might be worth? Contact us for a FREE valuation!

Our team is ready to help you sell your home for the highest possible price ASAP
Key Details
Sold Price $550,630
Property Type Single Family Home
Sub Type Single Family Residence
Listing Status Sold
Purchase Type For Sale
Square Footage 2,686 sqft
Price per Sqft $205
Subdivision Temple Terrace Hills
MLS Listing ID O6204136
Sold Date 06/11/24
Bedrooms 4
Full Baths 3
HOA Y/N No
Originating Board Stellar MLS
Year Built 1971
Annual Tax Amount $5,090
Lot Size 10,890 Sqft
Acres 0.25
Property Description
Updated Cape Cod that is move in ready. This beautiful home has 4 bedrooms and 3 full bathrooms. The first floor bedroom has a built in Murphy bed and en suite full bathroom, making it the perfect guest bedroom or home office. The main upstairs bedroom has Brazilian hardwood floors and an updated bathroom with newer tile, seamless glass shower door, jacuzzi tub, and a double vanity with granite counter top. Features in the home include Hunter fans, 6 inch baseboards, formal living and dining for entertaining, Brazilian hardwood floors downstairs, marble tile entry, custom archways leading into each of the rooms on the 1st floor, newer double pane windows, and Trane AC unit (2016). The kitchen is equipped with GE appliances (2018) and granite counter tops. The home is also equipped with an alarm system. A new roof was installed in 2023 with a transferrable limited lifetime warranty.The yard is beautifully landscaped with an irrigation system on a separate water meter. The backyard is secluded with vinyl fencing and includes a large deck and shed. The local recreation center is nearby as well as the TT Golf and Country Club. Close proximity to USF, area hospitals, grocery stores and I-75.
Location
State FL
County Hillsborough
Community Temple Terrace Hills
Zoning R-10
Interior
Interior Features Crown Molding, Living Room/Dining Room Combo, Solid Surface Counters, Walk-In Closet(s)
Heating Central
Cooling Central Air
Flooring Carpet, Ceramic Tile, Hardwood, Marble, Tile
Fireplace true
Appliance Dishwasher, Disposal, Dryer, Electric Water Heater, Microwave, Refrigerator, Washer
Laundry Other
Exterior
Exterior Feature Rain Gutters, Sprinkler Metered, Storage
Parking Features Garage Door Opener
Garage Spaces 2.0
Utilities Available Electricity Connected
Roof Type Shingle
Attached Garage true
Garage true
Private Pool No
Building
Entry Level Two
Foundation Slab
Lot Size Range 1/4 to less than 1/2
Sewer Public Sewer
Water Public
Structure Type Block
New Construction false
Others
Pets Allowed Yes
Senior Community No
Ownership Fee Simple
Acceptable Financing Cash, Conventional, VA Loan
Listing Terms Cash, Conventional, VA Loan
Special Listing Condition None
Read Less

© 2024 My Florida Regional MLS DBA Stellar MLS. All Rights Reserved.
Bought with BRG REAL ESTATE INC
GET MORE INFORMATION





