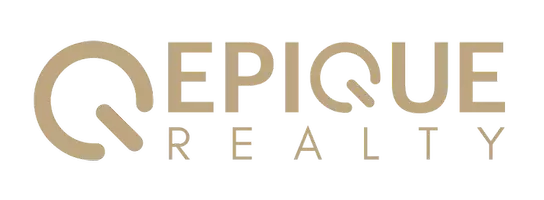For more information regarding the value of a property, please contact us for a free consultation.
10483 SW 52ND CT Ocala, FL 34476
Want to know what your home might be worth? Contact us for a FREE valuation!

Our team is ready to help you sell your home for the highest possible price ASAP
Key Details
Sold Price $361,400
Property Type Single Family Home
Sub Type Single Family Residence
Listing Status Sold
Purchase Type For Sale
Square Footage 2,446 sqft
Price per Sqft $147
Subdivision Emerald Point
MLS Listing ID OM665964
Sold Date 11/20/23
Bedrooms 3
Full Baths 2
HOA Y/N No
Originating Board Stellar MLS
Year Built 1999
Annual Tax Amount $2,546
Lot Size 0.500 Acres
Acres 0.5
Lot Dimensions 109x201
Property Description
Welcome to this bright and open pool home located on .50 acres in the desirable SW subdivision, Emerald Point and enjoy the quiet neighborhood and private backyard living! Upon entering the tiled Foyer, you immediately will see the open space from inside this home. To your left is glass French doors leading to an area for sitting, relaxing & watching football games or turn it into an area with a bar for all those guests. On the right is the Formal Dining Room and forward is the huge Living Room with tons of room for entertaining, corner Tennessee Rock wood-burning fireplace, high ceilings and sliders to lovely view of pool with spillway waterfall and patio with enough space for grilling out. French doors leading off the Left side of the living Room is the spacious private Master Bedroom with tray ceiling, sliding doors to pool area, his & her walk-in closet. Pocket door, to Master Bath with walk-in shower, a jacuzzi jetted tub, and his & her vanities. The home has a split floor plan with two Guest Bedrooms on the right side of the home with a large accessible wheelchair shower, gripping accessible features, and open to the pool area as well. Appreciate the generously sized kitchen with all appliances, pantry, an abundance of counter space and cabinetry for all your storage needs. Enjoy the breakfast nook that overlooks the pool area and spacious private backyard with a 12x12 storage shed and RV parking pad with electric. Inside Laundry room with access to 2- car garage. Don’t miss this fabulous value.
Location
State FL
County Marion
Community Emerald Point
Zoning R1
Rooms
Other Rooms Den/Library/Office, Formal Dining Room Separate, Formal Living Room Separate, Inside Utility
Interior
Interior Features Ceiling Fans(s), Central Vaccum, Eat-in Kitchen, Open Floorplan, Split Bedroom, Tray Ceiling(s), Walk-In Closet(s), Window Treatments
Heating Central, Electric, Heat Pump
Cooling Central Air
Flooring Carpet, Hardwood, Tile
Fireplaces Type Living Room, Wood Burning
Fireplace true
Appliance Dishwasher, Disposal, Dryer, Electric Water Heater, Microwave, Range, Refrigerator, Washer
Laundry Inside, Laundry Room
Exterior
Exterior Feature French Doors, Irrigation System, Lighting, Sliding Doors
Parking Features Driveway, Garage Door Opener
Garage Spaces 2.0
Pool Deck, Gunite, In Ground, Screen Enclosure
Utilities Available Cable Available, Electricity Connected, Phone Available, Sewer Connected, Water Connected
Roof Type Shingle
Attached Garage true
Garage true
Private Pool Yes
Building
Lot Description Cleared, Paved
Story 1
Entry Level One
Foundation Block, Slab
Lot Size Range 1/2 to less than 1
Sewer Septic Tank
Water Public
Structure Type Block,Concrete,Stucco
New Construction false
Others
Pets Allowed Yes
Senior Community No
Ownership Fee Simple
Acceptable Financing Cash, Conventional
Listing Terms Cash, Conventional
Num of Pet 2
Special Listing Condition None
Read Less

© 2024 My Florida Regional MLS DBA Stellar MLS. All Rights Reserved.
Bought with FOXFIRE REALTY - HWY200/103 ST
GET MORE INFORMATION



