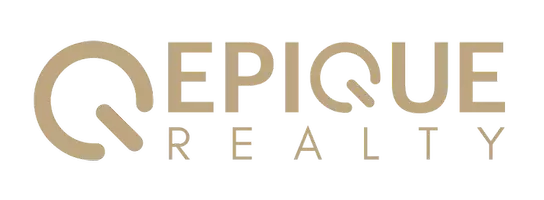41522 SADDLE RIDGE LN Weirsdale, FL 32195
UPDATED:
Key Details
Property Type Single Family Home
Sub Type Single Family Residence
Listing Status Active
Purchase Type For Sale
Square Footage 4,218 sqft
Price per Sqft $314
Subdivision Saddle Ridge
MLS Listing ID G5096073
Bedrooms 4
Full Baths 3
Half Baths 1
Construction Status Completed
HOA Fees $750/ann
HOA Y/N Yes
Originating Board Stellar MLS
Annual Recurring Fee 750.0
Year Built 2015
Annual Tax Amount $11,011
Lot Size 3.810 Acres
Acres 3.81
Property Sub-Type Single Family Residence
Property Description
Nestled in the serene Saddle Ridge Community just minutes from The Villages, this stately stucco home offers an unparalleled blend of luxury and tranquility. Spanning 4,218 square feet of living space on nearly 4 acres of meticulously manicured grounds, this estate boasts privacy and natural beauty. The property features a 3-car garage with 10' ceilings, a Tesla power wall, and a car charger, offering convenient, energy-efficient options for electric vehicles. Additionally, the home includes a private pickleball court, complemented by a pavered rear screened enclosure surrounding the sparkling heated saltwater pool.
This custom built home showcases 5 bedrooms and 3.5 baths, including an impressive primary en-suite and an additional en-suite bed-bath combination. Inside, discover 7" baseboards, crown molding, tray ceilings, and volume ceilings throughout, enhancing the spacious and elegant atmosphere. The main areas feature engineered wood flooring, while modern lighting illuminates every corner.
The gourmet kitchen is a chef's dream, featuring beautiful quartz countertops, an abundance of cabinetry, and ample countertop space perfect for both meal prep and entertaining. The kitchen also boasts custom cabinets, a walk-in pantry, a hot water heater at the sink for instant hot water, and a gas stove for cooking. Enjoy the eat-in space situated next to the pool and view of the property, plus a spacious separate formal dining room for entertaining.
Primary suite is spacious with door-entry to the pool and
The home's energy efficiency is elevated with a fully paid-for solar panel system, offering significant energy savings and reducing your carbon footprint. This environmentally friendly addition ensures lower utility bills, providing both financial savings and peace of mind while maintaining modern luxury living. Additionally, the primary bedroom retreat includes two huge walk-in closets and a luxurious bathroom with an expansive shower, soaking tub, and separate vanities.
Enjoy the natural beauty of the property from the living room of this home and enjoy the modern gas fireplace accent wall. Coffered and crowned ceilings are an amazing architectural detail you'll enjoy.
The property also boasts its own private pickleball court, perfect for both recreation and exercise right in your backyard. Termite Bond renewed March 2025.
Additional features include a fully restored Yamaha gas golf cart and an exceptional location within a tranquil gated community. Saddle Ridge offers low HOA dues, exclusive access to approximately 300 acres of wildlife preserve, and just 22 lots, ensuring a private and serene setting.
Experience the ultimate in energy-efficient, luxury living. Schedule your private tour today and make this extraordinary estate your new home.
Location
State FL
County Lake
Community Saddle Ridge
Area 32195 - Weirsdale
Zoning A
Interior
Interior Features Ceiling Fans(s), Crown Molding, Eat-in Kitchen, High Ceilings, Kitchen/Family Room Combo, Open Floorplan, Primary Bedroom Main Floor, Stone Counters, Tray Ceiling(s), Vaulted Ceiling(s), Walk-In Closet(s), Window Treatments
Heating Central
Cooling Central Air
Flooring Carpet, Hardwood
Fireplaces Type Gas, Insert
Furnishings Partially
Fireplace true
Appliance Dishwasher, Disposal, Dryer, Microwave, Range, Range Hood, Refrigerator, Solar Hot Water, Washer
Laundry Inside, Laundry Room
Exterior
Exterior Feature Irrigation System, Sliding Doors
Garage Spaces 3.0
Pool Heated, In Ground, Salt Water, Screen Enclosure, Solar Cover
Community Features Deed Restrictions, Gated Community - No Guard, Horses Allowed
Utilities Available Cable Available, Cable Connected, Electricity Available, Electricity Connected, Natural Gas Available, Natural Gas Connected, Phone Available, Propane, Sewer Available, Sewer Connected, Solar, Underground Utilities, Water Available, Water Connected
Roof Type Shingle
Attached Garage true
Garage true
Private Pool Yes
Building
Story 1
Entry Level One
Foundation Slab
Lot Size Range 2 to less than 5
Sewer Septic Tank
Water Well
Structure Type Stucco
New Construction false
Construction Status Completed
Others
Pets Allowed Yes
Senior Community No
Ownership Fee Simple
Monthly Total Fees $62
Acceptable Financing Cash, Conventional, VA Loan
Membership Fee Required Required
Listing Terms Cash, Conventional, VA Loan
Special Listing Condition None
Virtual Tour https://www.propertypanorama.com/instaview/stellar/G5096073





