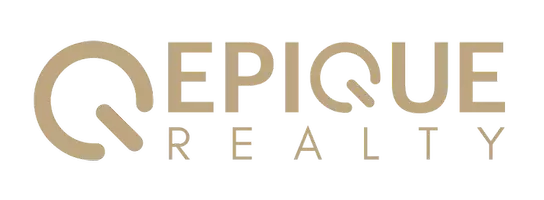9888 MERE Pkwy Orlando, FL 32832
UPDATED:
Key Details
Property Type Single Family Home
Sub Type Single Family Residence
Listing Status Active
Purchase Type For Sale
Square Footage 2,899 sqft
Price per Sqft $293
Subdivision Eagle Crk Mere Pkwy Ph 2A 1
MLS Listing ID O6290866
Bedrooms 4
Full Baths 3
Half Baths 1
HOA Fees $550/qua
HOA Y/N Yes
Originating Board Stellar MLS
Annual Recurring Fee 2200.0
Year Built 2016
Annual Tax Amount $9,632
Lot Size 6,098 Sqft
Acres 0.14
Property Sub-Type Single Family Residence
Property Description
**Kitchen Upgrades:**
- Elegant kitchen cabinets
- Sleek white quartz countertops
- Custom-designed pantry cabinetry
**Laundry Room Updates:**
- New LG ThinQ washer and dryer
- Upgraded shelves, cabinets, and wallpaper
**Power Room Updates:**
- New vanity, lighting, mirror, paint, and wood paneling
**Office/Bonus Room Updates:**
- New flooring and custom built-in cabinetry
**House Exterior Updates:**
- Fresh exterior paint
- Gutters installed all around with underground drainage connection
- Professional landscaping in the front and back
- Privacy shrubs all around
- Professional 24-hour surveillance cameras are installed, and no membership is required!
- Balcony lighting and fan
- Lanai fan
- Extended driveway pavers
**Additional Updates:**
- Whole-house water filtration system, water softener, and osmosis system for drinking
- Wall molding throughout the house
- Pottery Barn fireplace with custom wood paneling design
- Ceiling crown molding
- Recently epoxy-painted garage floors
- Custom built-in closets in the primary bedroom
- Custom built-in closets in bedrooms 2 and 3
- Built-in desk, bookshelves, and wood paneling in bedroom 2
- Wood panel design in bedrooms 1-3
- Wallpaper design in the guest suite, along with new bathroom cabinetry
Don't miss the opportunity to own this beautifully updated home in a prime location with top-notch community amenities. Schedule your showing today!
Location
State FL
County Orange
Community Eagle Crk Mere Pkwy Ph 2A 1
Zoning P-D
Interior
Interior Features Ceiling Fans(s), Crown Molding, Eat-in Kitchen, High Ceilings, Kitchen/Family Room Combo, Open Floorplan, Solid Surface Counters, Solid Wood Cabinets, Split Bedroom, Stone Counters, Thermostat, Walk-In Closet(s), Window Treatments
Heating Central, Electric
Cooling Central Air
Flooring Carpet, Ceramic Tile
Fireplace false
Appliance Built-In Oven, Convection Oven, Cooktop, Dishwasher, Disposal, Dryer, Electric Water Heater, Exhaust Fan, Ice Maker, Microwave, Range Hood, Refrigerator, Washer
Laundry Inside
Exterior
Exterior Feature Balcony, Irrigation System, Lighting, Rain Gutters, Sidewalk, Sliding Doors, Sprinkler Metered
Garage Spaces 2.0
Community Features Clubhouse, Dog Park, Fitness Center, Gated Community - Guard, Golf Carts OK, Golf, Irrigation-Reclaimed Water, No Truck/RV/Motorcycle Parking, Park, Playground, Pool, Restaurant, Sidewalks, Tennis Courts
Utilities Available BB/HS Internet Available, Cable Available, Electricity Connected, Sprinkler Meter, Street Lights, Underground Utilities
Amenities Available Basketball Court, Clubhouse, Fitness Center, Gated, Golf Course, Park, Playground, Pool, Recreation Facilities, Security, Tennis Court(s)
Roof Type Tile
Attached Garage true
Garage true
Private Pool No
Building
Story 2
Entry Level Two
Foundation Slab
Lot Size Range 0 to less than 1/4
Sewer Public Sewer
Water Public
Structure Type Block,Stucco
New Construction false
Schools
Elementary Schools Eagle Creek Elementary
Middle Schools Lake Nona Middle School
High Schools Lake Nona High
Others
Pets Allowed Yes
HOA Fee Include Pool,Private Road,Recreational Facilities,Security
Senior Community No
Ownership Fee Simple
Monthly Total Fees $183
Acceptable Financing Cash, Conventional, FHA, VA Loan
Membership Fee Required Required
Listing Terms Cash, Conventional, FHA, VA Loan
Special Listing Condition None
Virtual Tour https://my.matterport.com/show/?m=278wqRKauK8&mls=1





