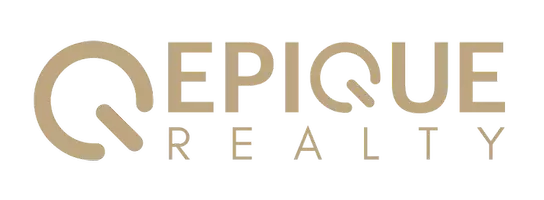15618 PENDIO DR Montverde, FL 34756

UPDATED:
12/12/2024 05:12 AM
Key Details
Property Type Single Family Home
Sub Type Single Family Residence
Listing Status Active
Purchase Type For Sale
Square Footage 4,282 sqft
Price per Sqft $600
Subdivision Bella Collina Sub
MLS Listing ID G5089234
Bedrooms 6
Full Baths 6
Half Baths 1
HOA Fees $1,110/qua
HOA Y/N Yes
Originating Board Stellar MLS
Annual Tax Amount $5,217
Lot Size 0.820 Acres
Acres 0.82
Property Description
Step through double glass and iron doors into the grand two-story foyer, open to the loft above, and be captivated by the attention to detail throughout. The first floor boasts elegant porcelain tile, while the second level features warm engineered hardwood. Glass railings and accent wall lighting highlight the staircase, adding a touch of modern elegance.
The expansive great room connects the living, dining, and kitchen areas, with 10-foot sliding doors leading to the covered lanai. The gourmet kitchen is a chef’s dream, outfitted with Fisher & Paykel appliances, a 6-burner gas range with griddle and pot filler, a wine chiller, a walk-in pantry, and a large eat-in island. Custom cabinetry with Roble Catedral paneling, glass doors, and LED accents elevate the space to a new level of luxury.
The first-floor master suite offers a private retreat with a custom walk-in closet, a spa-like seamless glass shower, and a towel warmer. A second guest suite with an ensuite bath and walk-in shower is also conveniently located on the main level. An additional bedroom with an ensuite bath provides flexibility as an office or flex space.
Upstairs, the loft overlooks the foyer and leads to three additional bedrooms, each with its own ensuite bath and walk-in closet.
The outdoor living area is equally impressive, featuring a covered lanai with a summer kitchen, a sparkling pool with a sun shelf, water features, and LED lighting, all surrounded by travertine tile. A stepping-stone layout with Zoysia grass infill and large concrete accents create a harmonious connection to the landscape.
With countless upgrades in lighting, cabinetry, and finishes, this home redefines modern living in Bella Collina. Experience the perfect balance of luxury, comfort, and functionality in this breathtaking estate.
The Club at Bella Collina invites you to experience a vibrant lifestyle with year-round dining experiences and engaging social events for all ages. Tee off on the Nick Faldo-designed golf course or unwind on the picturesque terraces of the community's restaurants. Exceptional amenities include lighted Har-Tru tennis courts, pickleball courts, a resort-style pool complex, and a spa and fitness center featuring complimentary fitness classes. Discover the unparalleled charm of Bella Collina—contact us today for more details about this exceptional home!
Location
State FL
County Lake
Community Bella Collina Sub
Zoning PUD
Rooms
Other Rooms Attic, Inside Utility, Loft, Storage Rooms
Interior
Interior Features Ceiling Fans(s), Eat-in Kitchen, High Ceilings, Open Floorplan, Primary Bedroom Main Floor, Stone Counters, Thermostat, Tray Ceiling(s), Walk-In Closet(s)
Heating Natural Gas
Cooling Central Air
Flooring Hardwood, Tile
Fireplace false
Appliance Bar Fridge, Built-In Oven, Cooktop, Dishwasher, Disposal, Dryer, Microwave, Range Hood, Refrigerator, Tankless Water Heater, Washer, Wine Refrigerator
Laundry Inside, Laundry Room
Exterior
Exterior Feature Irrigation System, Lighting, Outdoor Kitchen, Private Mailbox, Rain Gutters, Sidewalk, Sliding Doors
Parking Features Driveway, Garage Door Opener, Garage Faces Side
Garage Spaces 3.0
Pool Gunite, Heated, In Ground, Lighting, Pool Alarm, Salt Water
Community Features Buyer Approval Required, Clubhouse, Deed Restrictions, Dog Park, Fitness Center, Gated Community - Guard, Golf Carts OK, Golf, No Truck/RV/Motorcycle Parking, Playground, Pool, Restaurant, Sidewalks, Tennis Courts
Utilities Available BB/HS Internet Available, Cable Available, Electricity Connected, Natural Gas Connected, Phone Available, Sewer Connected, Sprinkler Meter, Street Lights, Underground Utilities, Water Connected
View Trees/Woods
Roof Type Concrete,Tile
Porch Front Porch, Patio, Rear Porch, Screened
Attached Garage true
Garage true
Private Pool Yes
Building
Lot Description In County, Level, Sidewalk, Private
Entry Level Two
Foundation Slab
Lot Size Range 1/2 to less than 1
Builder Name Delpupo Unique Homes
Sewer Public Sewer
Water Public
Architectural Style Contemporary
Structure Type Block,Stucco,Wood Frame
New Construction true
Schools
Elementary Schools Grassy Lake Elementary
Middle Schools East Ridge Middle
High Schools Lake Minneola High
Others
Pets Allowed Breed Restrictions, Cats OK, Dogs OK
HOA Fee Include Guard - 24 Hour,Cable TV,Common Area Taxes,Pool,Escrow Reserves Fund,Internet,Maintenance Grounds,Management,Private Road,Security
Senior Community Yes
Ownership Fee Simple
Monthly Total Fees $852
Acceptable Financing Cash, Conventional, Other
Membership Fee Required Required
Listing Terms Cash, Conventional, Other
Special Listing Condition None

GET MORE INFORMATION



